JUL. STRAUBE´S ÜBERSICHTS-PLAN von BERLIN
Topographie, 1906
SM 2013-7382
807 Objekte
Filter
Typ
Sammlung 1
Bild vorhanden
Materialien
Papier (580)
Papier auf Leinen (91)
Karton (69)
Papier/ Karton (41)
Holz (36)
Kunststoff (18)
Papier auf Karton (14)
Metall (8)
Büttenpapier (6)
Glanzpapier (6)
Techniken
Mehrfarbendruck (212)
Kupferstich (134)
Lithographie (115)
Mehrfarbdruck (76)
Farblithographie (49)
Farbdruck (42)
Druck (39)
handwerkliche Fertigung (36)
Handzeichnung (17)
Druck, koloriert (15)
Schlagwort
Stadtplan (187)
Übersichtsplan (146)
Verkehrsplan (114)
Straube (84)
Übersichtskarte (83)
Umgebungsplan (75)
Liniennetz (60)
Situationsplan (55)
Verkehr (50)
Grundriss (49)
Datierung
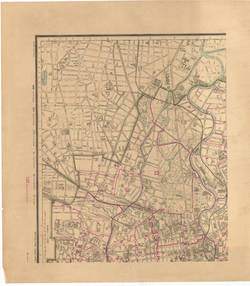
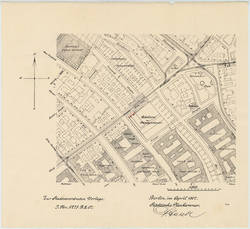
Berlin Mitte. Plan zur Fassadenversetzung des Gebäudekomplexes „Adelson u. Miteigentümer“ Königstraße 31/32
Topographie, 1906 - 1907
SM 2013-7328
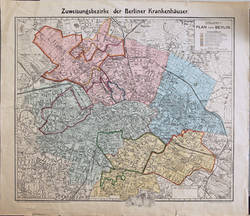
Straube´s Plan von Berlin
Straube, Julius (1832-1913)
| Autor
Topographie, 1907
IV 59/386 R
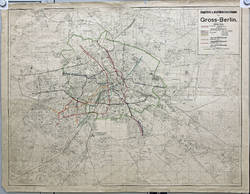
Ausgeführte u. projektierte Schnellbahnen für Gross-Berlin.
Topographie, 1907
IV 59/387 R
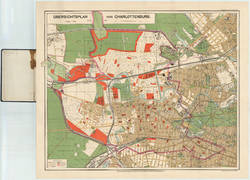
ÜBERSICHTSPLAN VON CHARLOTTENBURG.
Topographie, 1907
IV 60/662 R
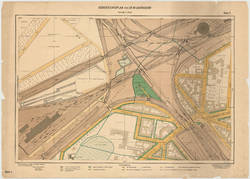
UEBERSICHTSPLAN VON DT. WILMERSDORF Maßstab 1:2000 Blatt 1.-13.
Topographie, 1907
IV 60/704 R a-i, k-n
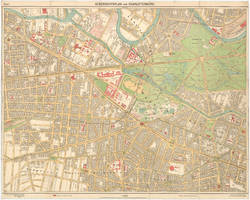
UEBERSICHTSPLAN VON CHARLOTTENBURG. Blatt 4.
Topographie, 1907
IV 60/776 R
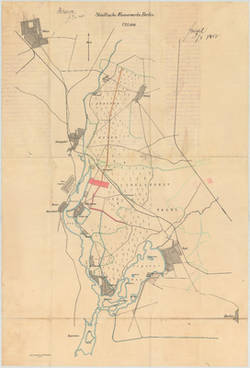
Städtische Wasserwerke Berlin.
Topographie, 1907
IV 63/3420 R
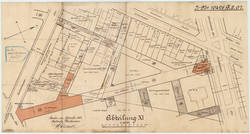
Plankammerkarte Wedding/Jülicher Straße I.-No. 10426 B. II. 07.
Topographie, 1907
SM 2013-7424
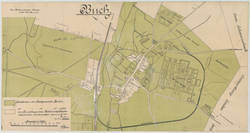
Plan von Buch. Zur Stadtverordneten-Vorlage I. No. 3404 Kan. I 07
Topographie, 1907
SM 2013-7432
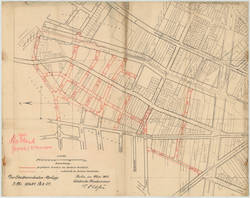
Bebauungsplan Gesundbrunnen/Wedding. Zur Stadtverordneten-Vorlage I. Nr. 10497 B. II 07.
Topographie, 1907
SM 2013-7442
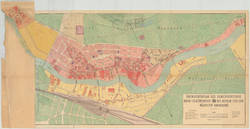
ÜBERSICHTSPLAN DES GEMEINDEBEZIRKS OBER-SCHÖNEWEIDE BEI BERLIN UND DER NÄCHSTEN UMGEBUNG.
Topographie, 1907
SM 2013-7691
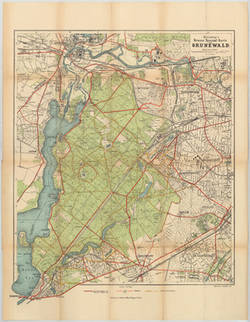
KIESSLINGS große Karte vom Grunewald 1 : 25 000 mit Führer
Topographie, 1907 - 1909
SM 2013-7324
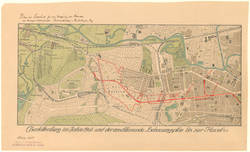
Charlottenburg im Jahre 1908 und der anschließende Bebauungsplan bis zur Havel.
Topographie, 1908
IV 59/436 R
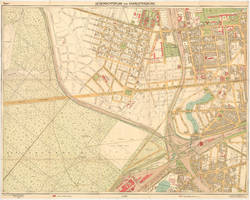
UEBERSICHTSPLAN VON CHARLOTTENBURG. Blatt 3.
Topographie, 1908
IV 60/649 R
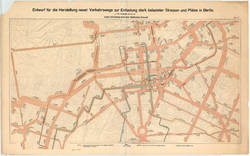
Entwurf für die Herstellung neuer Verkehrswege zur Entlastung stark belasteter Strassen und Plätze in Berlin...
Topographie, 1908
IV 60/681 R